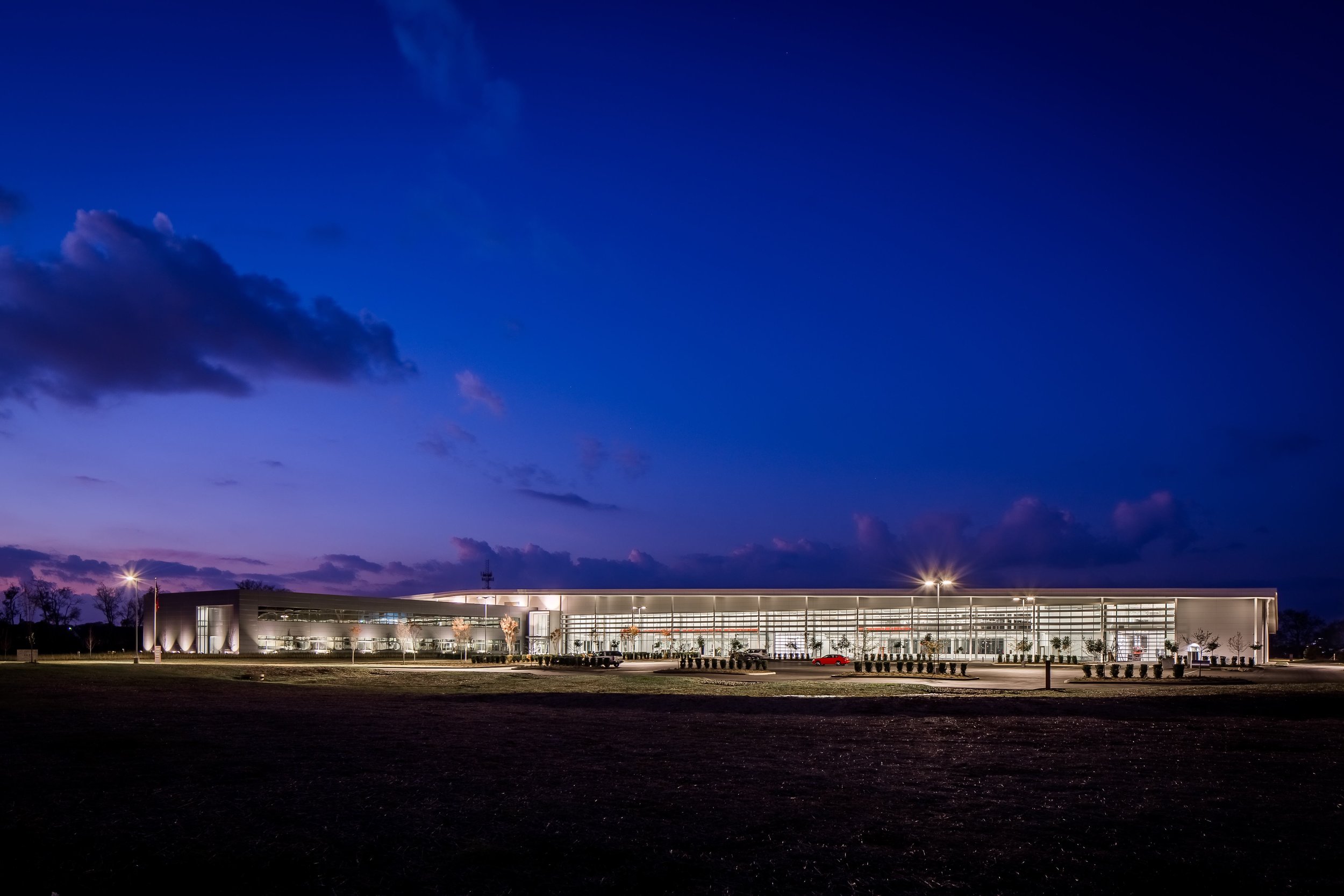tennessee college of applied technology/ nissan training center
Location: Nashville, Tennessee
Client: Tennessee Board of Regents Size: 154,200 s.f. Photography: Seth Parker











